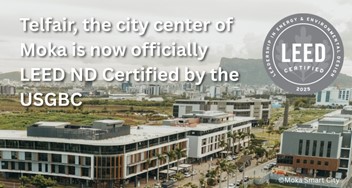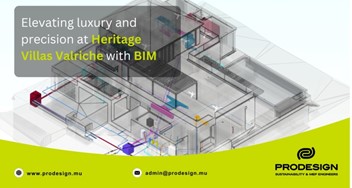1. Energy Analysis:
BIM allows for detailed energy analysis and simulations, optimizing building systems for energy efficiency and reducing the building's carbon footprint. Energy analysis can be performed using simulation tools such as Building Energy Simulation (BES) and Thermal Analysis. BES models the energy consumption of a building including heating, cooling, lighting, and other systems and simulates their performance over time. Thermal analysis models the heat flow in a building and predicts its energy consumption. Daylight Analysis models the amount of natural light entering a building and assesses its impact on energy consumption. The result of energy analysis using BIM is improved energy efficiency and lower energy bills, resulting in a reduced carbon footprint.
2. Material Selection:
BIM provides access to data on the environmental impact of different materials, helping engineers to choose more sustainable and environmentally friendly options. Autodesk Revit provides a digital platform for evaluating and selecting materials that are energy-efficient and sustainable, including a material library and the ability to perform Life Cycle Assessment (LCA), energy-efficiency analysis, and cost analysis. Autodesk Revit also offers tools such as the Green Building Studio plugin and Revit Insight that can evaluate and compare materials based on their green properties, including environmental impact, energy efficiency, and sustainability.
3. Daylight Analysis:
BIM allows engineers to model the amount of natural light entering a building and assess its impact on energy consumption. Daylight analysis helps to optimize the use of natural light, reducing the need for artificial lighting and reducing energy consumption. BIM also enables engineers to evaluate the distribution of light throughout a building and design solutions that balance natural light with artificial light, leading to improved indoor lighting and a reduction in energy consumption.
4. Indoor Environmental Quality:
BIM provides a platform for engineers to assess the indoor environmental quality of a building and make improvements that promote sustainability and reduce environmental impact. Indoor environmental quality includes factors such as air quality, temperature, humidity, and acoustics, and BIM enables engineers to evaluate these factors and design solutions that improve the indoor environment while reducing energy consumption.
5. Better Commissioning:
BIM can aid in the commissioning of engineering systems in green buildings by providing a digital representation of the building systems and their interactions. This allows engineers and contractors to test and validate the systems before construction is completed, ensuring that the systems are installed and functioning as intended. The use of BIM in commissioning can also identify potential problems and optimize performance, reducing the need for costly retrofits.
🔍 Ready to make your projects more sustainable and efficient? At Prodesign, we specialize in leveraging the power of BIM to design greener, smarter buildings that reduce environmental impact and optimize energy use. Let’s work together to bring your vision to life!
📧 Contact us today at admin@prodesign.mu and discover how we can help you achieve your sustainability goals while enhancing project performance.





