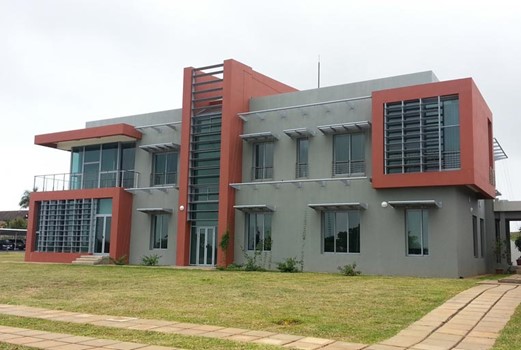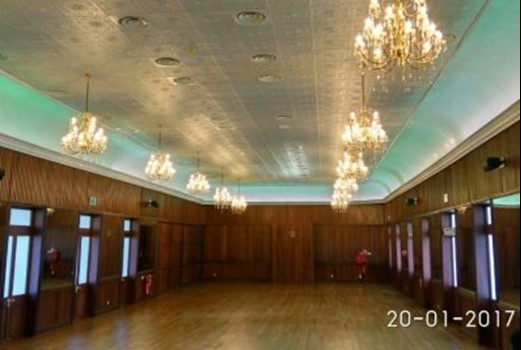Our role as MEP & Acoustics Consultants
Prodesign was appointed to deliver the full MEP, ELV, sustainability, and acoustic engineering scope for the new building. Our mandate covered:
• HVAC design including heat-recovery systems, lecture-theatre-specific cooling strategies, and precision airflow control.
• Full electrical and ELV systems including power distribution, structured cabling, ICT infrastructure, and server room engineering.
• Lighting and controls, integrating daylight sensors, scene-based lighting, and AV synchronisation.
• Plumbing, drainage, fire protection and all life-safety systems.
• Acoustic engineering for the lecture theatre and multimedia recording studio.
• Coordination with AV, ICT, and robotics lab specialists to ensure seamless technical integration.
• Energy efficiency strategy, system zoning, and operational flexibility for long-term campus growth.
Acoustic design - a defining component of CAT Hill
Two spaces required advanced acoustic engineering: The 250-seat lecture theatre and the multimedia recording studio.
Lecture Theatre (250 seats)
Our team carried out detailed analysis of:
• Sound reflections and reverberation control
• Speech intelligibility (STI) optimisation
• Background noise levels from HVAC and MEP systems
• Surface materials, angles, and absorption coefficients
• Seating geometry and coverage uniformity
Multimedia Recording Studio
As the university’s content creation hub, the studio required:
• Room isolation techniques (floating assemblies, vibration breaks, acoustic seals)
• Tuned absorption and diffusion
• Controlled reverberation for speech-based recording
• Isolation from nearby services (fans, pumps, ducts, equipment)
Key engineering systems implemented
1. Heat-Recovery HVAC System
The lecture theatre’s high occupant load required a system that balances comfort with efficiency. We introduced a heat-recovery ventilation solution to reclaim energy from exhaust air, significantly reducing operational costs.
2. Real-Time Daylighting Control
Sensors monitor natural light and adjust luminaire output to maintain comfort, reduce glare, and minimise energy use.
3. AV-Synchronised Lighting Modes
The lecture theatre operates with scene-based presets; teaching, presentation, projection, recording ensuring seamless transitions during academic sessions.
4. Digital-Ready Laboratory Infrastructure
Robotics, computing, and production labs were designed for:
• high-density power and data
• resilient cooling
• structured cabling
• future expansion without rework
5. Server Room Engineering
This includes dedicated cooling, power redundancy, and high-availability data pathways.
Project philosophy: engineering spaces for the future
Every engineering decision was guided by a single principle:
"Design environments that are future-proof, flexible, and centred on student experience."
From acoustics to lighting, from energy systems to digital networks, the CAT Hill Building is engineered to support evolving programmes in robotics, digital media, computing, and professional development.





