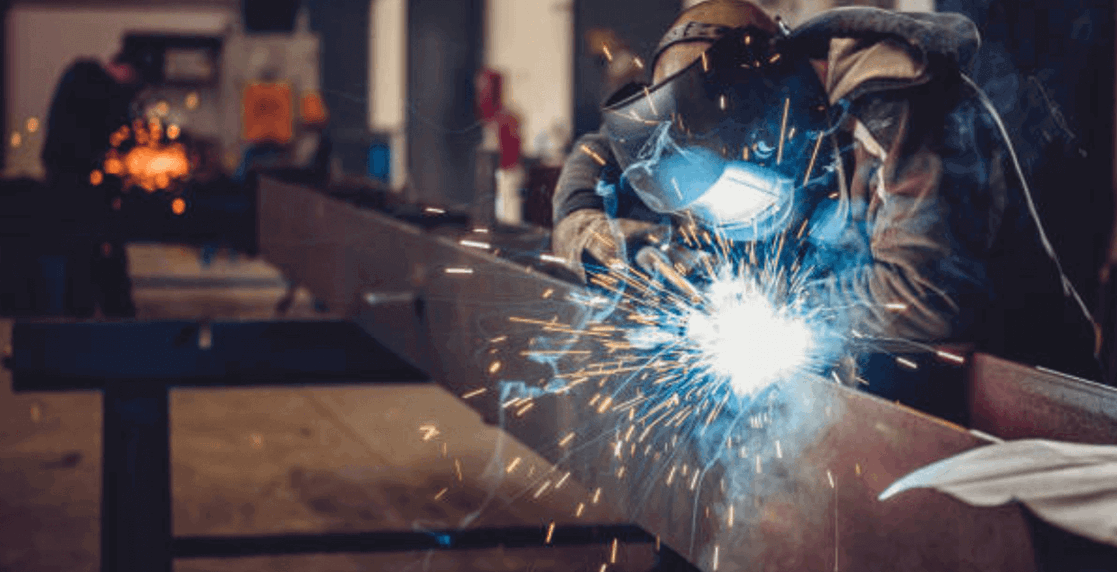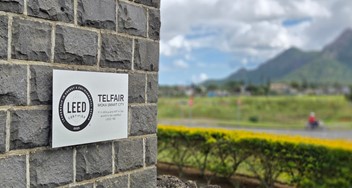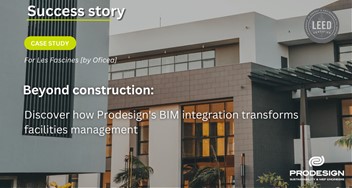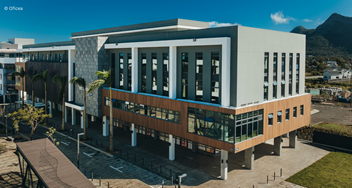Off-site manufacturing, also known as modular construction or prefabrication, involves manufacturing building components and systems in a controlled environment, such as a workshop, before transporting them to the construction site for assembly. This approach offers several benefits over traditional on-site construction methods, including improved quality, reduced construction time, and reduced waste generated on site.
One of the main advantages of BIM for off-site fabrication is that it allows for early identification of potential clashes and issues in the design process. BIM software enables the modeling of all building components and systems, and provides a centralized platform for communication and collaboration between different stakeholders. This means that potential clashes and issues can be identified and resolved early in the design process, reducing the need for costly and time-consuming changes during construction.
BIM for off-site fabrication also enables the creation of modular or prefabricated building components that can be assembled quickly and easily on-site. These building components are typically designed and manufactured to exact specifications, which ensures that they fit together seamlessly during assembly. This results in faster and more efficient construction, with reduced labor costs and fewer on-site errors.
At Prodesign, we believe that BIM for Fabrication is the key to unlocking the full potential of off-site manufacturing. By creating detailed 3D models of buildings and their services using BIM software, we can identify potential clashes and issues early in the design process, and ensure that the building components are designed and fabricated to the highest standards.
Our BIM for Fabrication process involves creating models with a Level of Development (LOD) higher than 450, using actual materials available on the market. This ensures that the models are as accurate as possible, and that the manufacturing process is as efficient as possible.
We have also been working on incorporating additional features into BIM software such as Revit 2023 through coding. These additional features will enable us to create even more detailed and accurate models, and ensure that the off-site manufacturing process is as streamlined as possible.
The benefits of off-site manufacturing are numerous. It allows for improved quality control, as building components can be manufactured in a controlled environment with strict quality standards. It also reduces construction time, as the building components can be manufactured concurrently with site preparation and foundation work, allowing for a faster overall construction schedule. And finally, it reduces waste generated on site, as much of the construction waste can be minimized or eliminated by manufacturing building components off-site.
However, one problem is that buildings are often not built to exact dimensions, which can make it difficult for off-site fabrication components to fit seamlessly on site. However, BIM for Fabrication can still be used effectively by incorporating site measurement techniques such as laser scanning and point cloud modeling to adjust for site dimension tolerances and deviations.
Laser scanning involves using a laser scanner to create a 3D point cloud model of the building or site. This model can then be imported into BIM software to accurately capture the as-built conditions of the site. This technique can be particularly useful in retrofit and renovation projects where the existing building dimensions may be unknown or have changed over time.
By using laser scanning and point cloud modeling, BIM for Fabrication can be adjusted to the site conditions, allowing for the fabrication of building components that fit seamlessly on site. In addition, this technique can also help to identify potential clashes and issues with existing building components or systems, allowing for early identification and resolution.
Another solution available is the use of parametric modeling in BIM software. Parametric modeling involves creating models with variables that can be adjusted based on site conditions. For example, if a wall is found to be slightly out of plumb, the parametric model can be adjusted to ensure that the off-site fabrication components fit seamlessly on site. This approach allows for flexibility and adaptability in the fabrication process, ensuring that the building components fit the actual site conditions.
In addition, using BIM for Fabrication can also involve the creation of detailed fabrication drawings and shop drawings that take into account site conditions and tolerances. These drawings can provide the necessary information to fabricators to ensure that the building components are manufactured to the necessary specifications.
Overall, while buildings are often not built to exact dimensions, BIM for Fabrication can still be used effectively by incorporating site measurement techniques such as laser scanning and point cloud modeling. By adjusting the BIM model to the actual site conditions, using parametric modeling, and creating detailed fabrication drawings, off-site fabrication components can be manufactured to fit seamlessly on site.
At Prodesign, we are committed to promoting the use of BIM for Fabrication in the construction industry. We believe that this approach offers significant benefits to our clients, and we are excited to work with them to create high-quality, sustainable, and efficient buildings. If you're interested in learning more about BIM for Fabrication, or if you're looking for a partner to help you with your next construction project, please reach out to us. We'd be happy to discuss how we can help you achieve your goals.
Vikram is a Chartered Building Services Engineer and CEO of Prodesign. He is a recognized leader in BIM, having used this tool since 2008 to improve the design and construction of buildings for his clients. With a commitment to research and development in BIM, Vikram continues to encourage the use of this technology to drive innovation and improve the construction industry.





