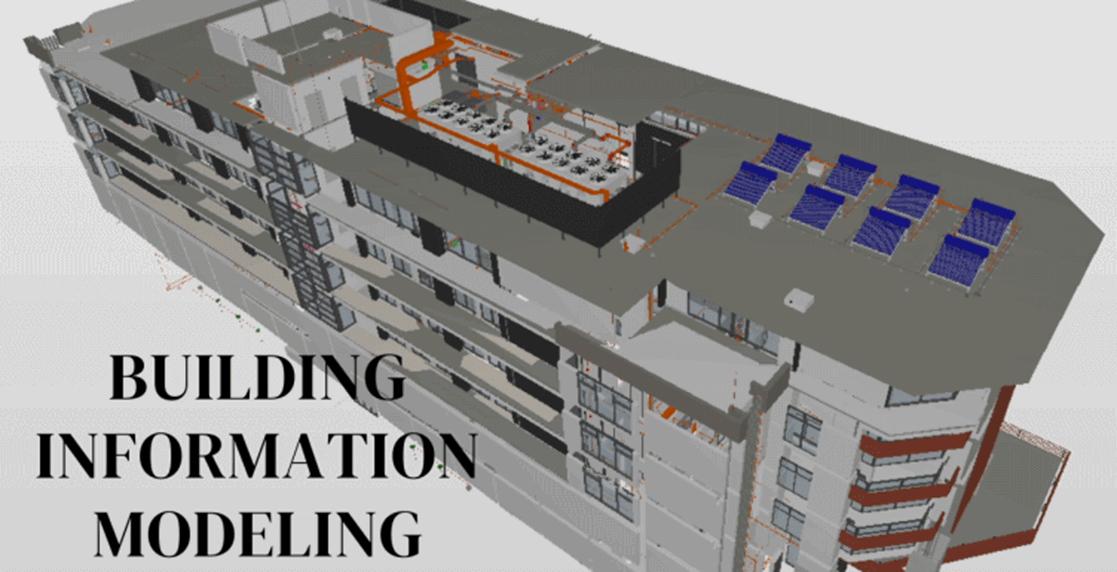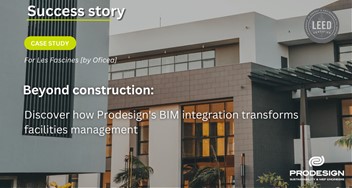Think of BIM as a digital blueprint of your building project. It allows you to create a 3D model of your building, which includes information about every aspect of the building, such as the walls, floors, electrical systems, HVAC systems, and plumbing systems. This information is organized in a way that is easy to access and manage, which makes it easier for you and your team to make informed decisions and anticipate potential issues.
For example, let's say you're planning to build a new office building. Using BIM, you can create a detailed digital model of the building that includes information about the location of electrical outlets, the layout of the HVAC system, and the types of materials used in the construction. This information can be used to generate accurate cost estimates, schedules, and construction plans, and can help identify potential design flaws or conflicts early in the process.
Why is BIM important?
BIM is important because it provides a more efficient and collaborative process for designing, constructing, and managing buildings. By improving accuracy, automating processes, and reducing conflicts, BIM can significantly reduce the design time and costs of a new building. This can ultimately result in lower costs for the building owner and a faster return on investment.
How does BIM work?
BIM works by creating a digital model of a building, which contains all the information needed for construction and maintenance. This model includes 3D models of the building, as well as information about materials, systems, and components. This information can be used to create accurate cost estimates, schedules, and construction plans. The model is also used for collaboration between architects, engineers, contractors, and other stakeholders. This allows teams to work more efficiently, reduces the need for time-consuming communication and coordination, and helps to eliminate errors and inconsistencies in the design process.
What are the benefits of BIM?
There are many benefits of using BIM in the construction industry, including:
- Improved collaboration: BIM enables real-time collaboration between architects, engineers, contractors, and other stakeholders. This allows teams to work more efficiently, reduces the need for time-consuming communication and coordination, and helps to eliminate errors and inconsistencies in the design process.
- Accurate design: BIM software enables accurate design and visualization of the building before construction begins. This helps to identify design flaws and clashes early in the design process, reducing the need for redesigns and construction changes, ultimately saving time and costs.
- Automated quantity takeoffs: BIM software can perform automated quantity takeoffs, which allows for more accurate material and cost estimates for the building project. This can reduce the need for manual quantity takeoffs, saving time and reducing errors.
- Prefabrication: BIM can be used to create detailed, accurate models that can be used for prefabrication of building components. This helps to speed up construction time and reduce waste by allowing the construction of components off-site.
- Construction planning: BIM can be used to create a 4D construction simulation, which shows how the building will be constructed over time. This helps to identify potential conflicts and delays in the construction process, allowing for better planning and reducing construction time and costs.
There are several BIM software available on the market that can help you create, manage, and analyze your building project. Some examples include Autodesk Revit, ArchiCAD, Tekla Structures, Bentley AECOsim Building Designer, Vectorworks Architect, and Trimble SketchUp. Each software has its own strengths and weaknesses, so it's important to choose the right software for your specific needs and requirements. Consider factors such as the size and complexity of your project, your budget, and the level of experience and expertise of your team when choosing a BIM software.
Overall, BIM is an exciting digital tool that is transforming the construction industry. By providing a more efficient and collaborative process for designing, constructing, and managing buildings, BIM can help reduce design time and costs, improve accuracy, and streamline construction processes. It's important for anyone involved in the construction industry to be familiar with BIM and its potential benefits.
If you're interested in learning more about BIM, there are many resources available online, including tutorials, webinars, and online courses. By investing in BIM training and software, you can improve the efficiency and profitability of your construction projects, while also contributing to a more sustainable and innovative industry.
Vikram Bhujun is a Chartered Building Services Engineer and the Managing Director of Prodesign with over 25 years’ experience in the building services industry. He is a qualified and experienced project manager, having managed several large and complex engineering projects in Mauritius. He can be contacted on vikram.bhujun@prodesign.mu





