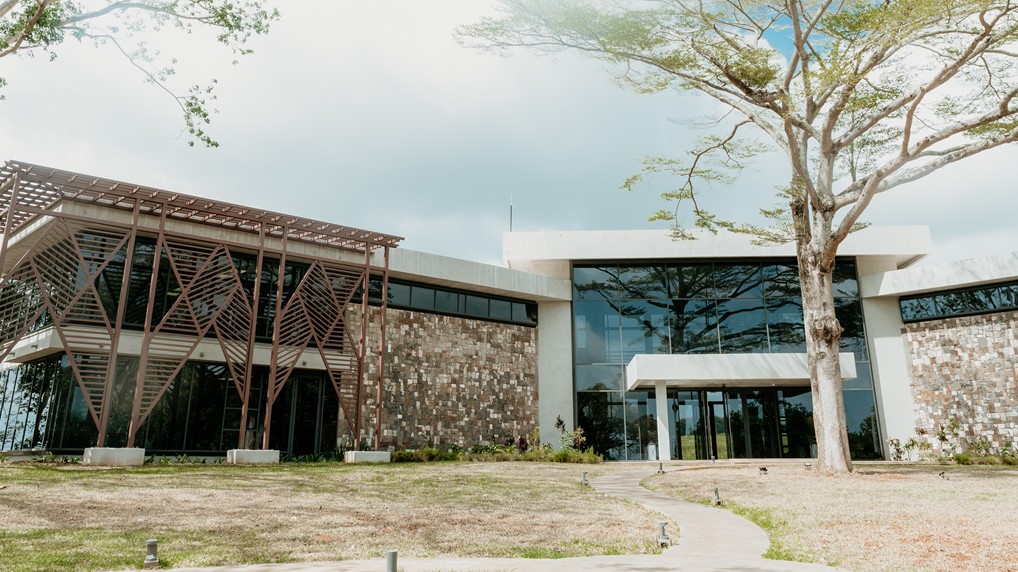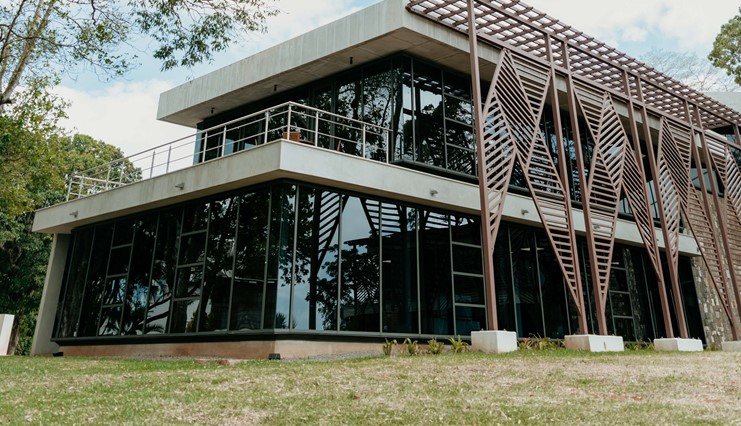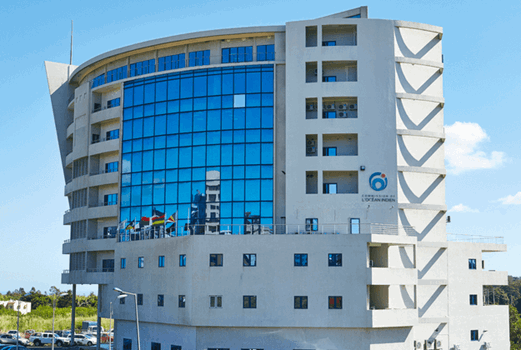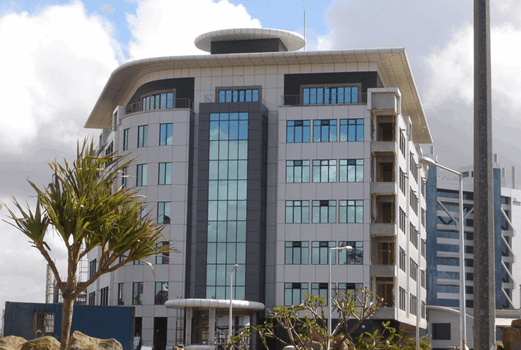Head Office for Constance Group
Office
In February 2017, Constance La Gaiete Company Ltd appointed Prodesign to provide MEP Consultancy services for the construction of a fully fitted new Head Office Building for the Constance Group. For this project, our Building Services Engineers issued 3D design to Contractors during the construction period.
The client planned for the New Head Office at Flacq and the building was designed by Jean Marc Eynaud Architects. This beautiful and modern office incorporated several sustainability features in its design both in the architecture and in the MEP Engineering. Our M&E Engineers worked closely with the whole team and the client to provide energy efficient systems within their allocated budget.
The new office was designed on a BIM platform, with clash detection on Navisworks and an accurate MEP Revit model was issued for construction which started in September 2017.
MEP services provided include:
- Cold water supply
- Pond water treatment
- VRV Cooling distribution
- General ventilation
- Toilet ventilation
- Air conditioning
- Electricity generation plant
- LV supply
- LV distribution
- General lighting
- General LV power
- UPS
- Emergency lighting
- Street/area/flood lighting
- Telecommunications
- Data transmission
- Fire detection and alarm
- Powder fire fighting
- Fire suppression system-server room
- Fire hose reels
- Earthing and bonding
- Lightning protection
- Structured cabling system
- Lift system
Project Details
Client
Constance Hotels and Resorts Ltd
Architects
Jean Marc Eynaud Architects
Start date
September 2017
End date
March 2019
Other related projects





